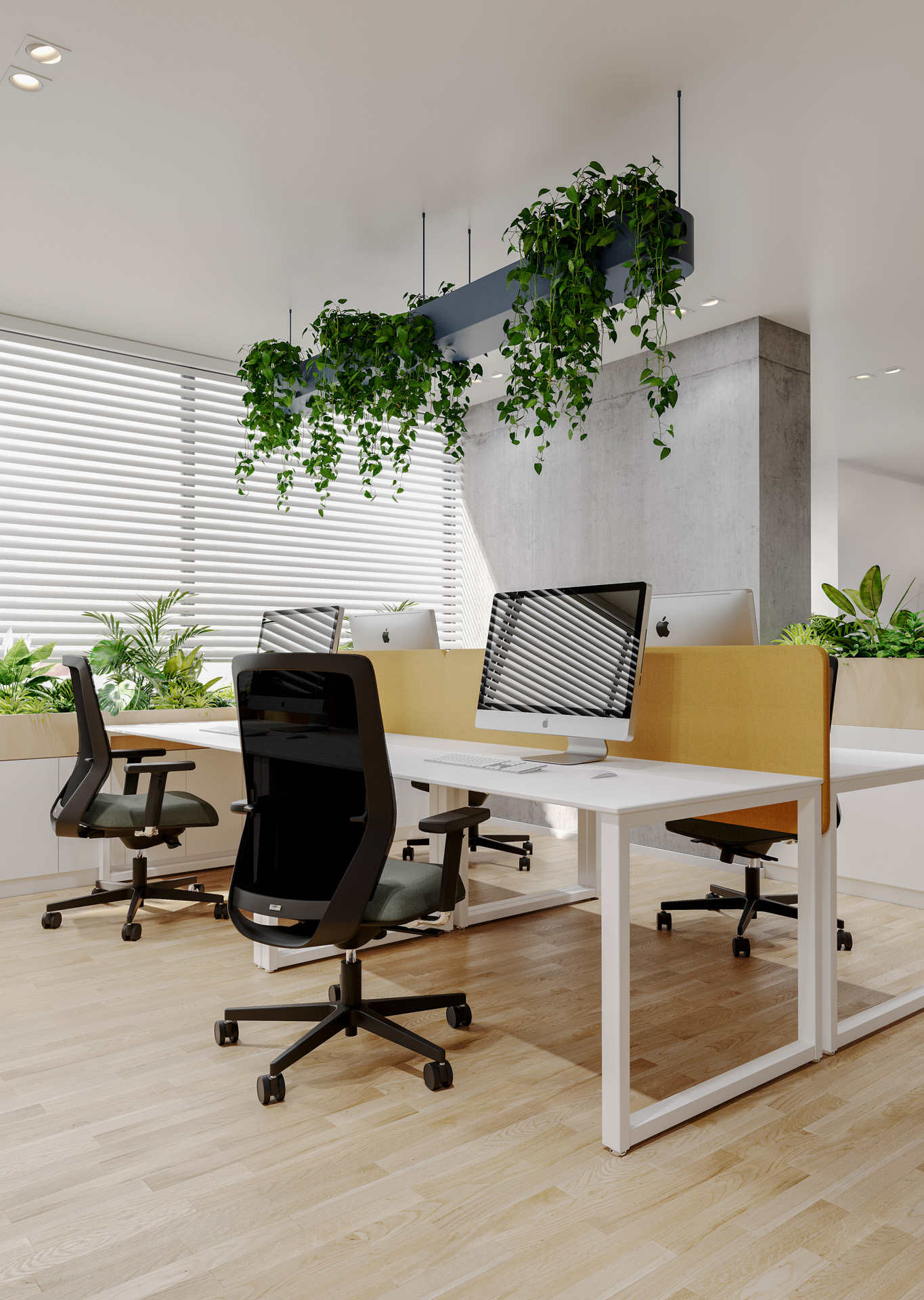DESIGN. The office planning
Planning. Design. Visualization.
coneon offers you individual and high-quality office planning that fits you and your company's needs perfectly. We provide you with all services from a single source - from planning and visualization to the coordination of materials and office furniture. Taking into account all relevant guidelines, planning and design aspects are interlinked in order to develop the right office plan together with you.
Office planning with coneon
Office planning is the basis for the design and furnishing of your office environment. The aim is to ensure optimum efficiency, well-being and creative teamwork. This always takes into account the needs and goals identified in the THINK phase. Our in-house design team works hand in hand to turn your wishes into reality and develop an office concept that is perfectly tailored to your ideas. In order to cover all requirements in our office planning, we create a 2D floor plan, colour and material concepts, a 3D design concept and visualizations as well as a furniture concept for you.
How can office planning contribute to satisfied employees?
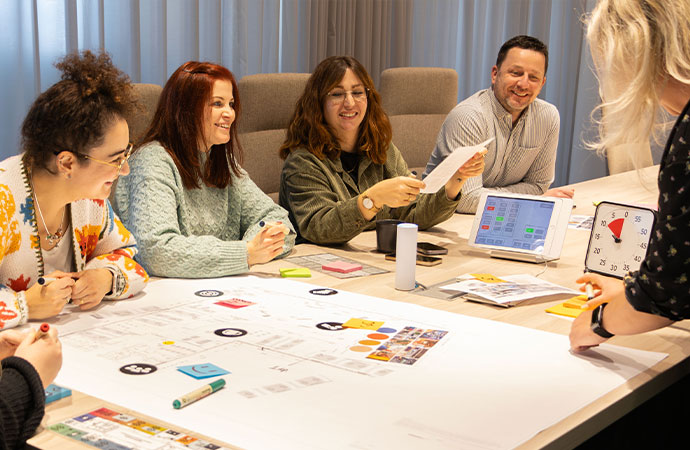
Professional office planning is crucial to promote wellbeing, productivity and collaboration in the workplace and to express your company's brand and character. With thoughtful office planning, we create a contemporary working environment that reflects your company's DNA and serves the needs of your workforce.
A well-planned space will boost your employees' commitment, promote motivation and create a positive working atmosphere. Such an office environment also promotes communication, a work culture and enables creative collaboration. A professionally planned office increases your attractiveness as an employer and creates additional trust.
What are the advantages of professional office planning?
The available space is used optimally on the basis of intelligent office space planning. The planning lays the foundation for a working environment that meets today's requirements and is also equipped for future developments.
Maximum space utilization
By carefully designing work areas and using flexible room concepts, unused space is reduced and the available space is used more efficiently. This means lower rental and operating costs per workstation.
Flexible for the future
Well thought-out planning makes it possible to flexibly adapt workstations and rooms to changing company needs and external circumstances. This prevents the need for expensive conversion measures or extensions.
Reduction of hidden costs
An efficient and well-planned design of the work areas can reduce not only direct savings in terms of space, but also hidden costs such as energy consumption, cleaning and maintenance.

Your corporate design embedded in a modern working environment
Our in-house design department will create an individual design concept for you according to your personal wishes and requirements.
Our architects and interior designers always take your personal corporate design into account and skilfully integrate it into a harmonious color and material concept.
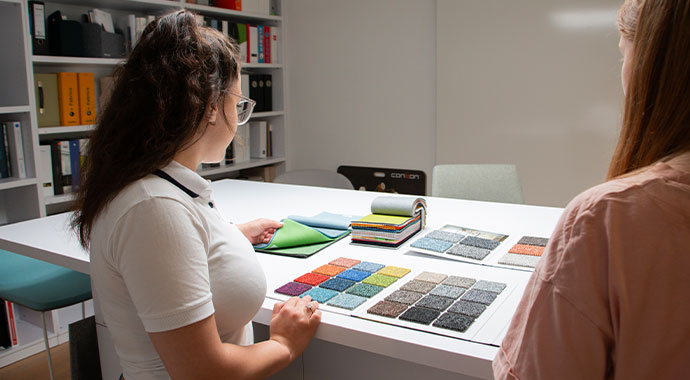
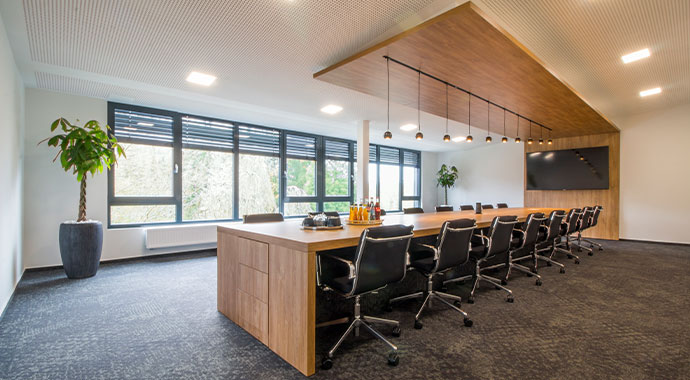
Contact for custom-made products
On request, we can design completely new and unique products for you that emphasize the uniqueness of your company.
With a strong network of partners, we offer innovative design options and high-quality products such as individual wall units, prestigious conference tables, made-to-measure counters, special desk shapes and more.
Discover furniture catalog (only in German)
Take a look at our extensive range of furniture for reception, office, conference, seminar, lounge, kitchen and canteen areas. Find out more about our solutions in the areas of acoustics, lighting, partition walls, room greening and cable management. Download our office furniture catalog now.
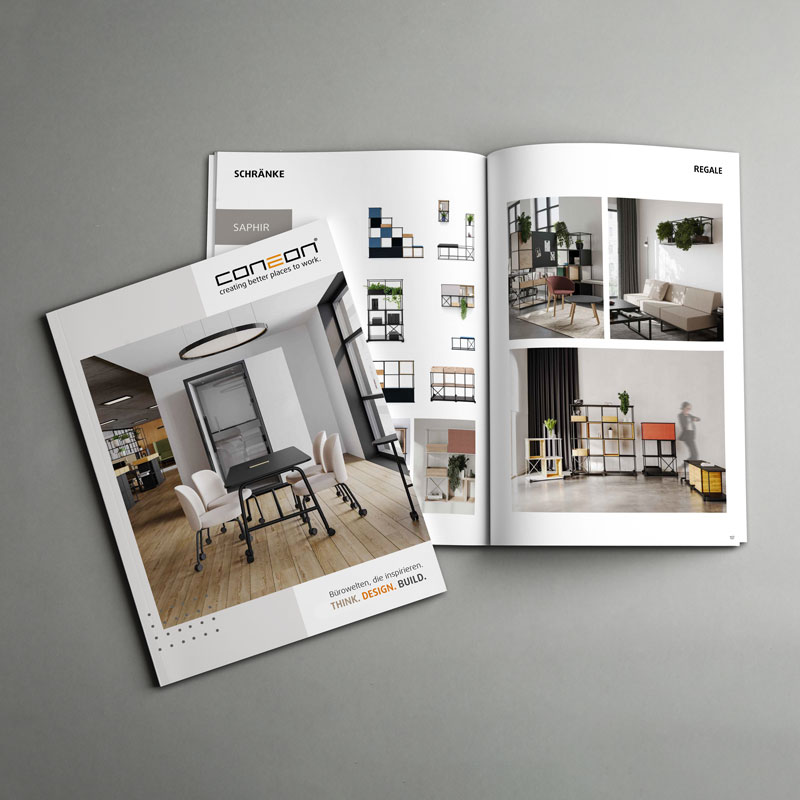
Five steps to finished office planning
Office planning usually involves five different steps: Floor plan, colour and material concept, design concept, visualizations and furniture concept. This approach allows office planning to harmonize room function, aesthetics and work processes.
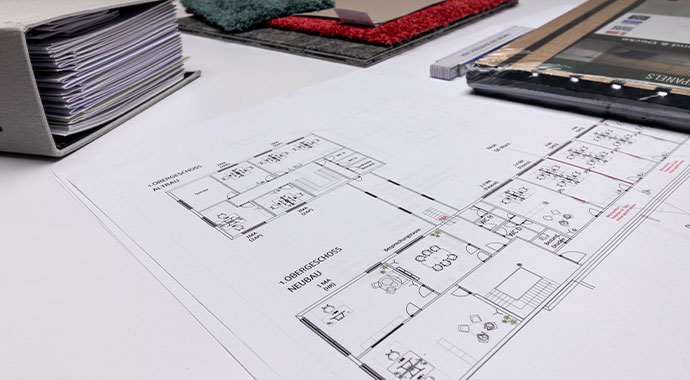
With a detailed needs analysis, a well thought-out workplace strategy and an office guideline created in the THINK phase, we have bundled all the information to transfer it to the floor plan.
Our planners position all work areas, such as workstations, meeting rooms, collaboration zones,... schematically on a 2D plan to achieve optimum use of your space. When structuring the individual rooms in your working environment, we take into account the workplace guidelines on room dimensions, lighting conditions, fire protection, escape routes, sanitary facilities and other requirements for the office space. A so-called test fit is used to check how many workstations fit into an area.
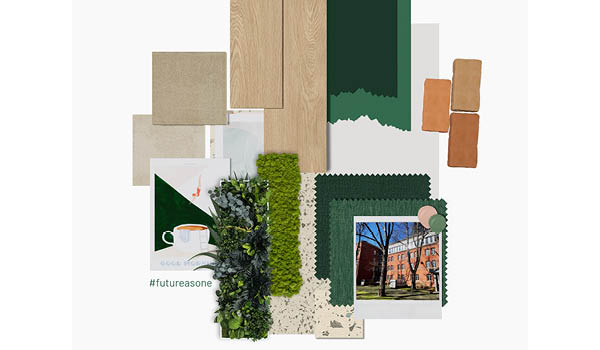
Now our designers bring color into play and create the design concept in close collaboration with you. All surfaces and materials of floors, walls, ceilings and furniture are carefully coordinated. If necessary, the wall design and suitable plants for the room concept are also visualized at this stage.
All materials and fabrics are harmoniously brought together in a “look & feel” presentation and then presented and discussed in a subsequent sampling session. The design concept is the basis for further 3D planning.
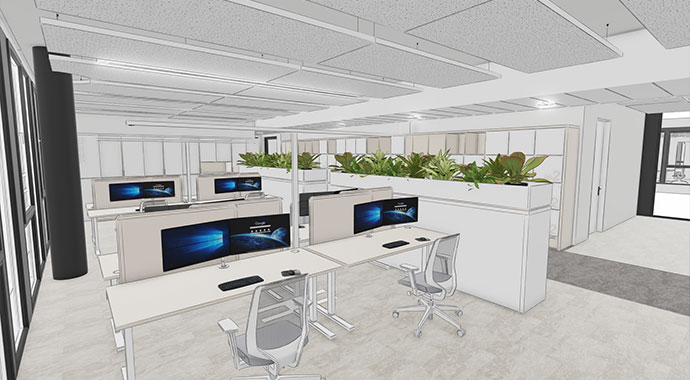
Once the space planning has been approved, the 3D room planning including visualizations follows. Your previously discussed wishes are incorporated into the design. The office furniture from our range and from representative partner companies is planned according to your budget specifications. In addition, lighting, acoustic elements, room greenery and wall designs are integrated and displayed.
With great attention to detail, we even draw in small accessories and fictitious people to create a picture that is as realistic as possible.
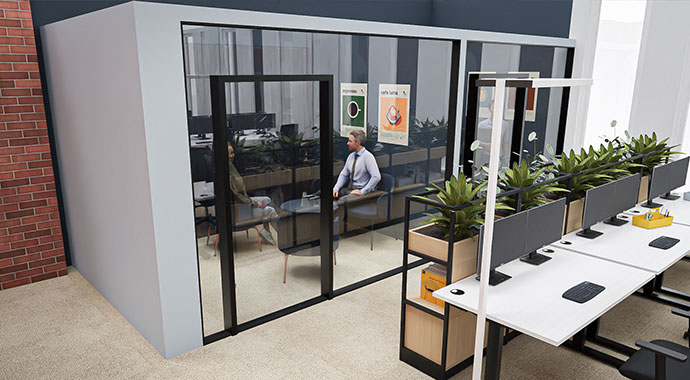
To help you imagine your dream office even better, we create high-quality 3D visualizations (renderings) of the various office spaces and conference rooms, including ancillary rooms such as the lounge, reception, canteen or kitchenettes. On request, we can also create a 360-degree tour of your new office.
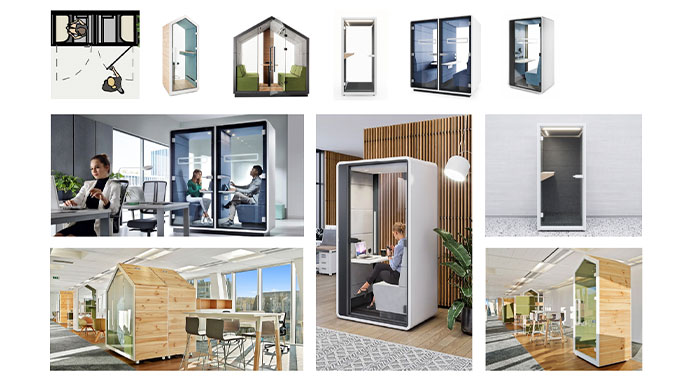
Unser umfangreiches Büromöbelsortiment überzeugt durch Design, Preis-Leistung und gute Lieferzeiten. Mit unseren hochwertigen Produkten verhelfen wir Ihnen zu einer hybriden Arbeitsumgebung, die nicht nur Funktionalität ausdrückt, sondern auch den Zeitgeist einer modernen Arbeitsplatzkultur.
Unsere Produktlinie berücksichtigt nachhaltige und ergonomische Grundlagen für Effizienz, Kreativität, Freude und Komfort. Gerne bieten wir Ihnen auch besondere Stücke unserer namhaften Partner an.
Expert tip
by our design team leader Julia Schwalb
M.Eng. Architecture
“When planning an office, it is crucial to consider the workflows and communication needs of employees. An open space can promote collaboration, but private work areas should also be provided for concentrated work. A flexible design is also important to allow for changes in team structures or working methods.”

Different work areas in office planning
Modern working environments offer employees much more than just a desk and chair. Flexibly designed spaces offer employees different areas to optimally cover the various activities in their day-to-day work. These include places for concentrated individual work, classic meeting scenarios and creative meeting points.
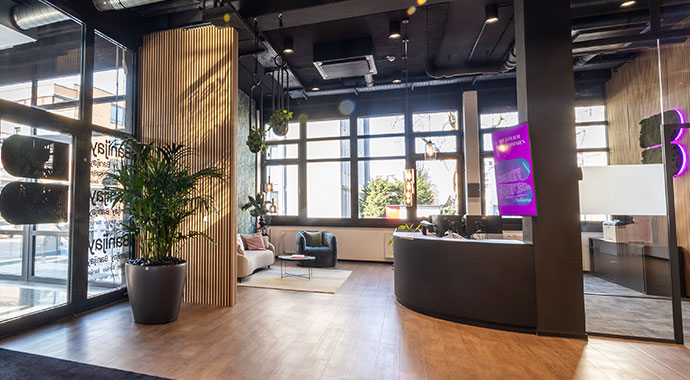
Reception area – place2arrive
The reception area is the first impression visitors get of your company. When planning this area, factors such as the selection of comfortable seating, a clearly visible reception desk and the integration of your branding elements play important roles.
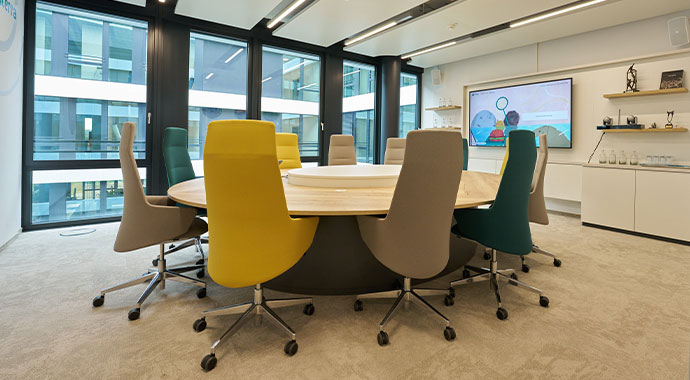
Conference rooms – place2meet
When planning conference rooms, attention should be paid to providing sufficient space for participants, appropriate lighting and good acoustic insulation. The seamless and unobtrusive integration of technologies such as video conferencing systems and presentation technology is also important.
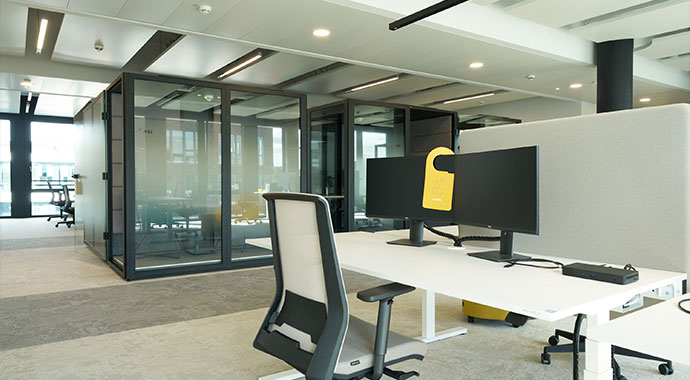
Workplaces – place2work
The design of workplace areas has a direct influence on the well-being of employees. When planning workstations, factors such as sufficient lighting, ergonomic office furniture, privacy, communication options and flexibility should be taken into account.
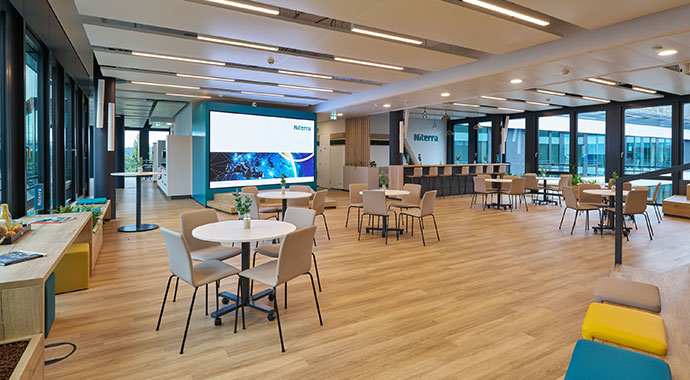
Break rooms and kitchens – place2socialize
When planning office break rooms and kitchens, it is important to create an inviting and comfortable environment. This can be achieved through comfortable seating, modern furnishings and an open design that promotes social interaction and the well-being of employees.
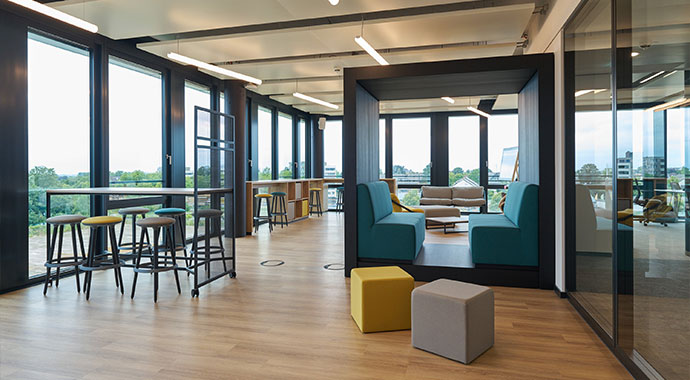
Creative zones – place2collaborate
Creative zones are specially designed areas that promote creative collaboration and innovation. When planning these areas, attention should be paid to inspiring furnishing elements, flexible furniture and suitable technologies
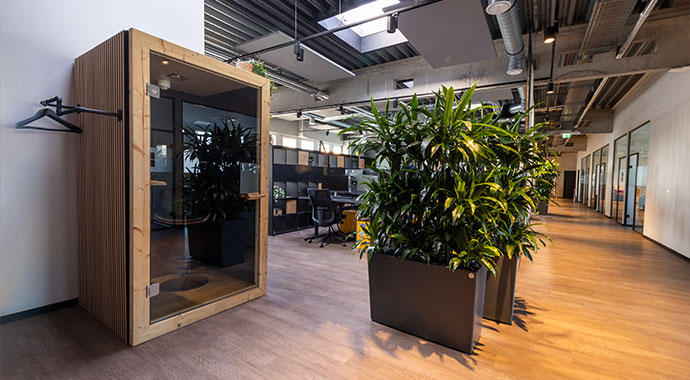
Retreat rooms – place2focus
For quiet work and privacy, it is important to plan sufficient retreat areas. These include, for example, acoustic boxes for making phone calls or with an individual workstation. Workstations separated by acoustic elements or glass walls are also important for concentrated individual work.
Get in touch with us now!
Are you planning a new office design, an office move or an extension? Or are you simply looking for ideas for a new office concept?
We would be happy to support you with your project!
