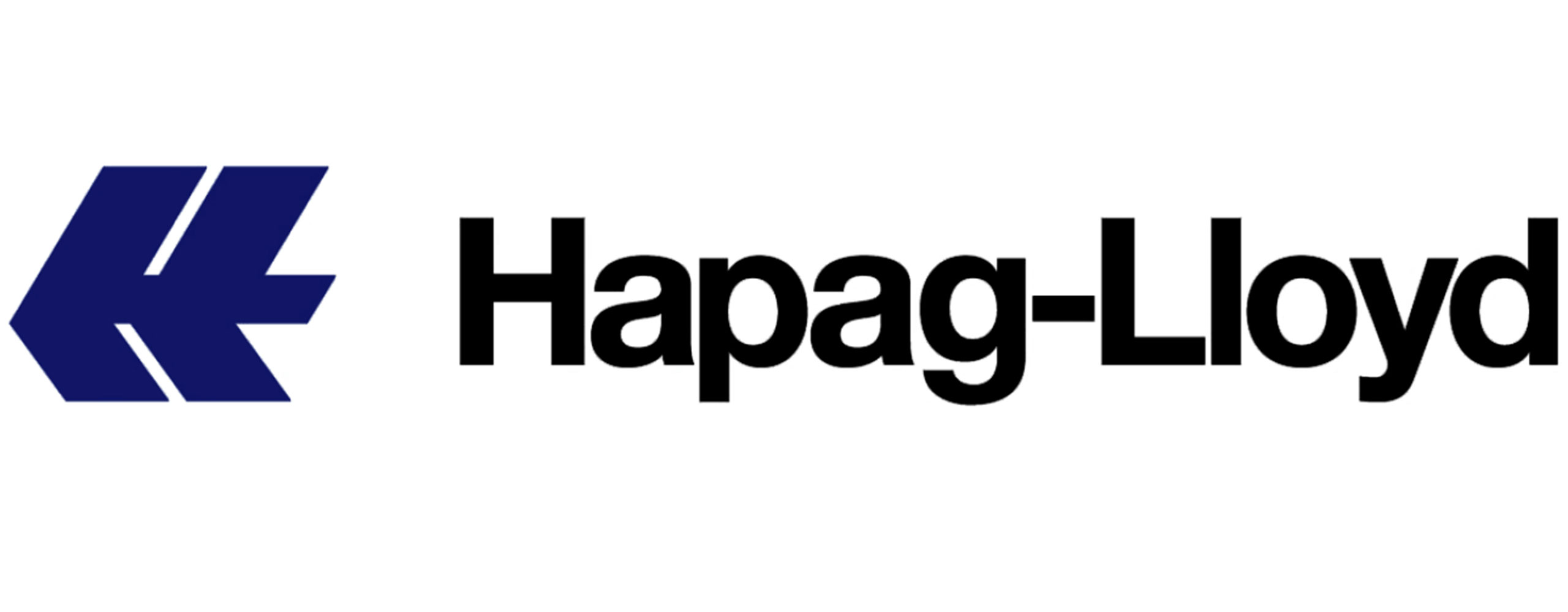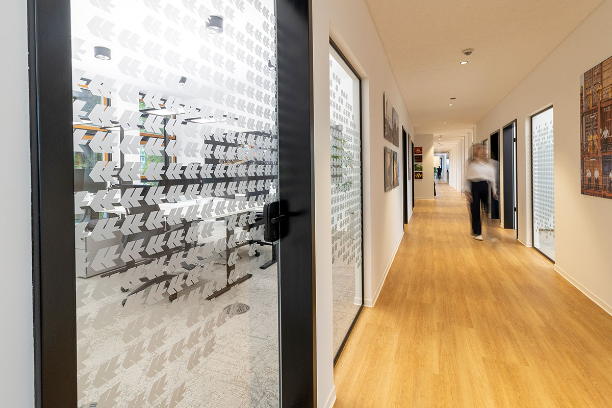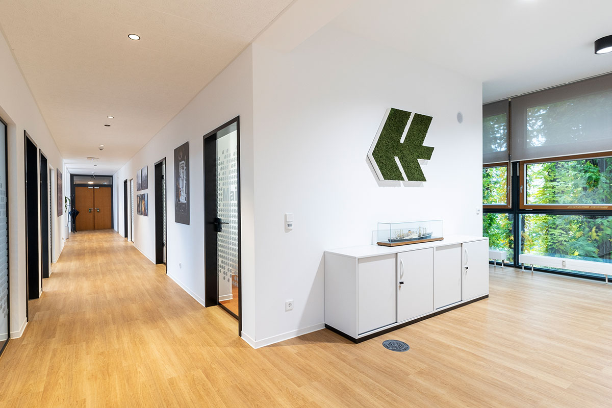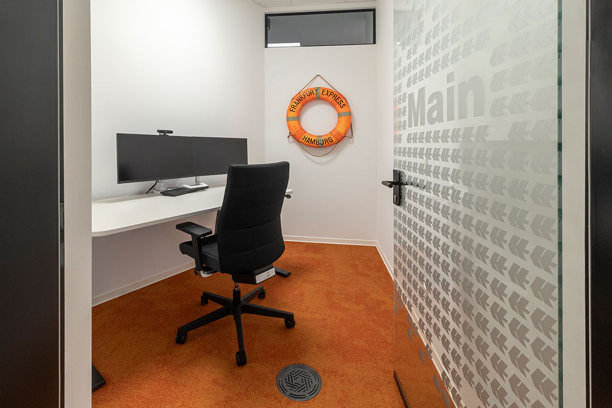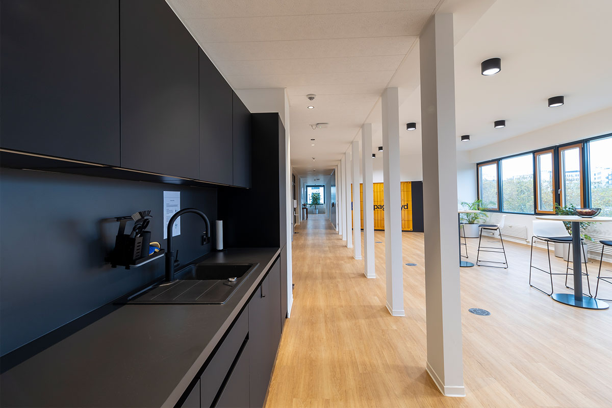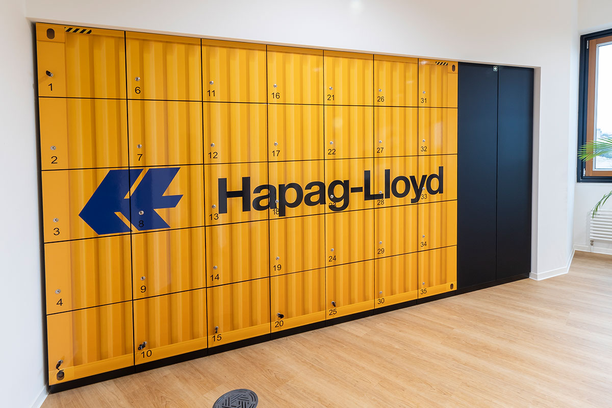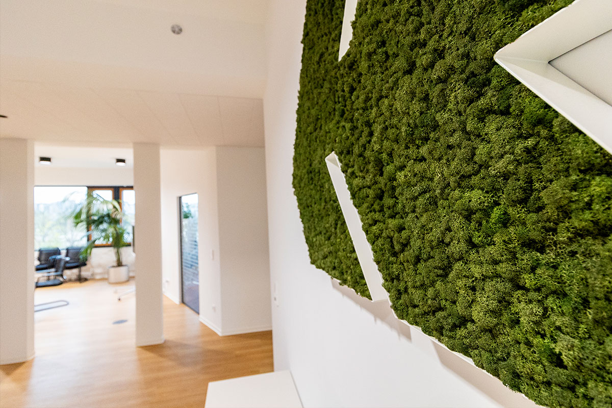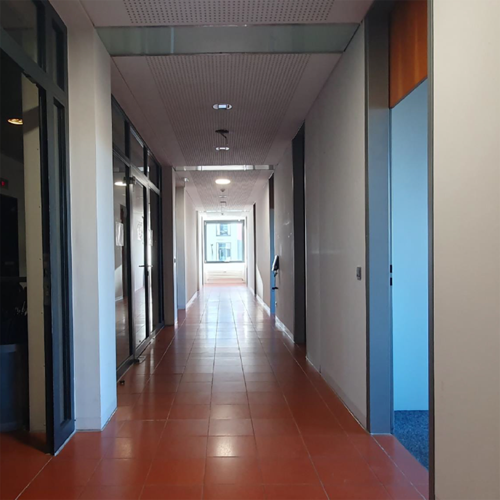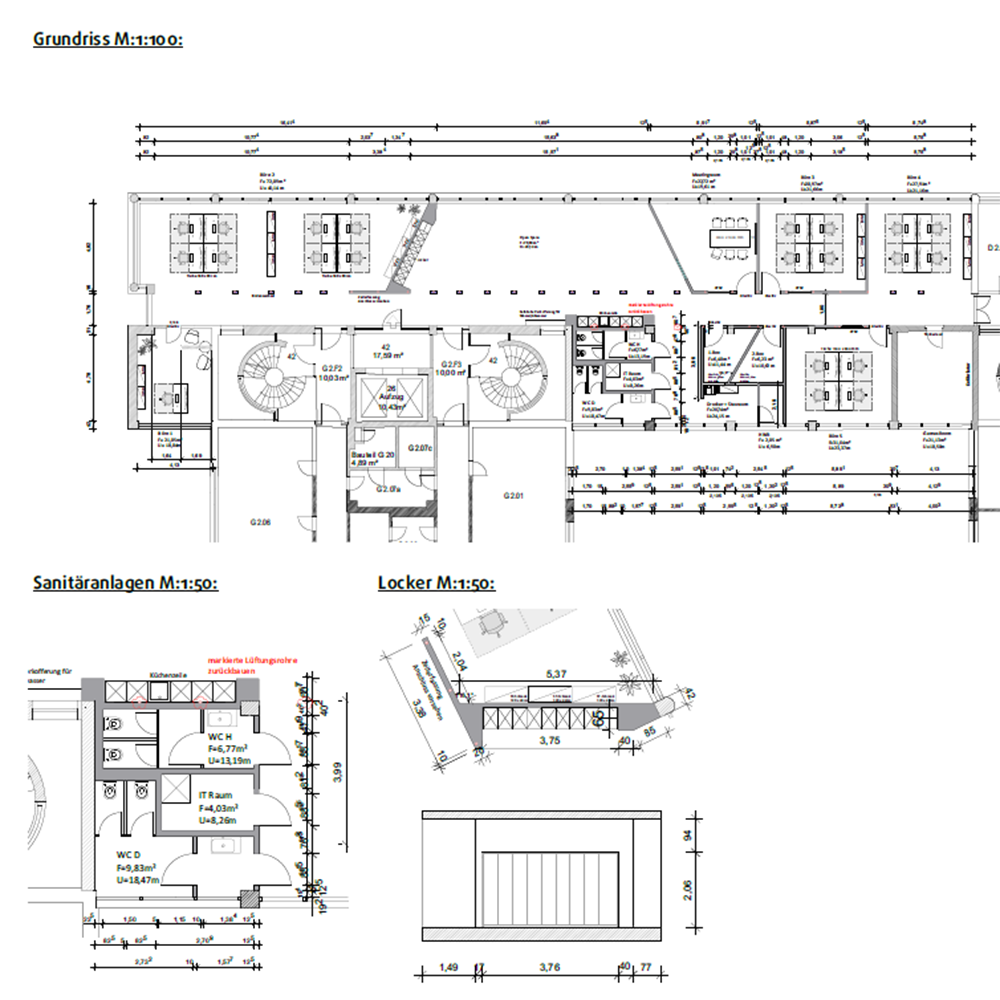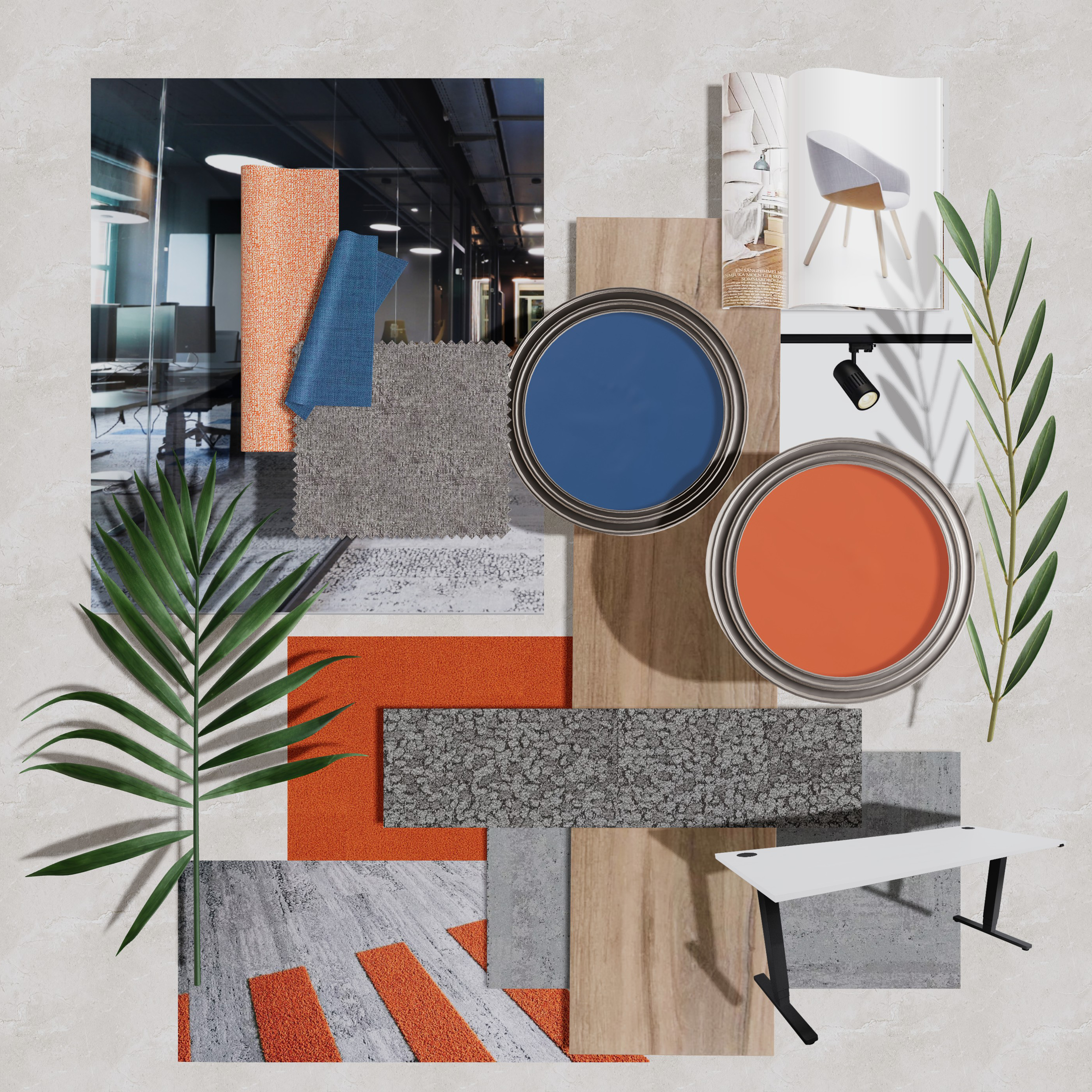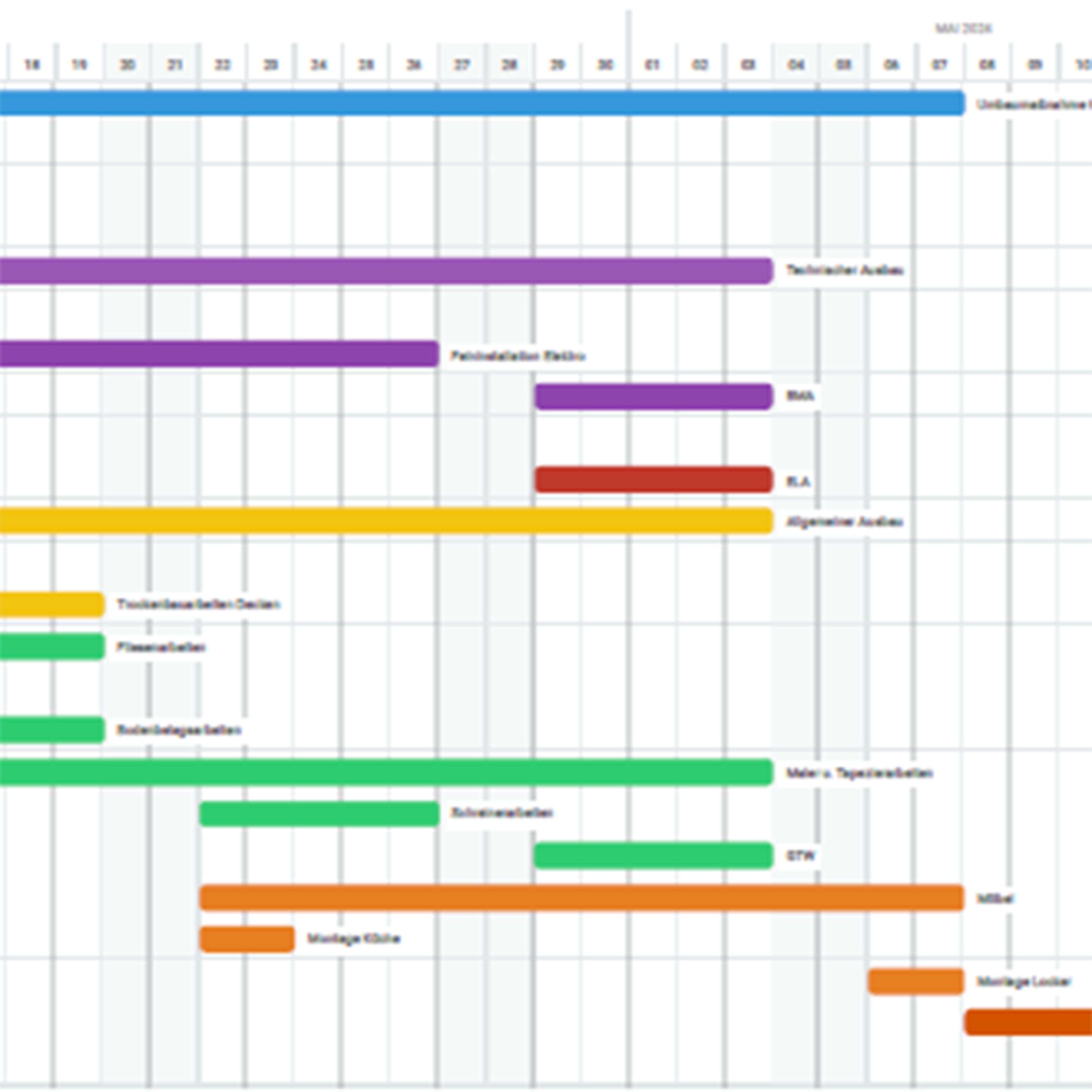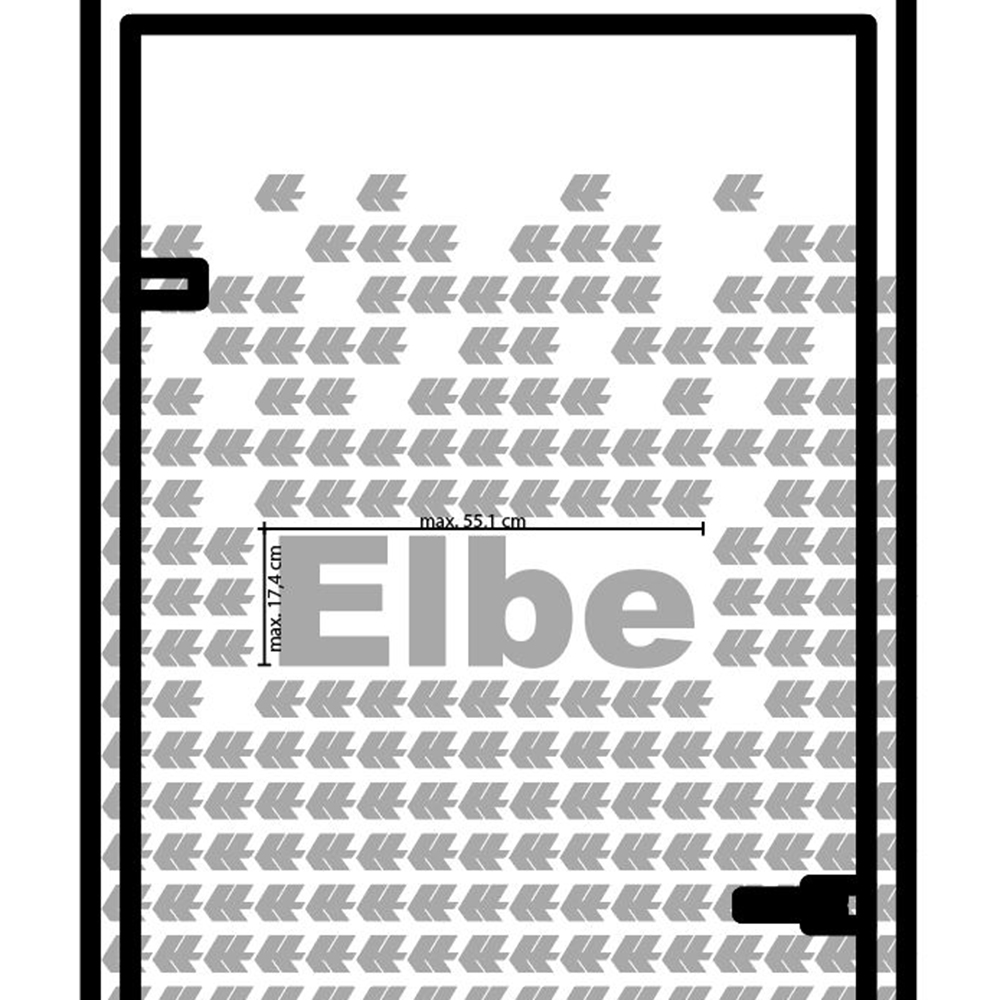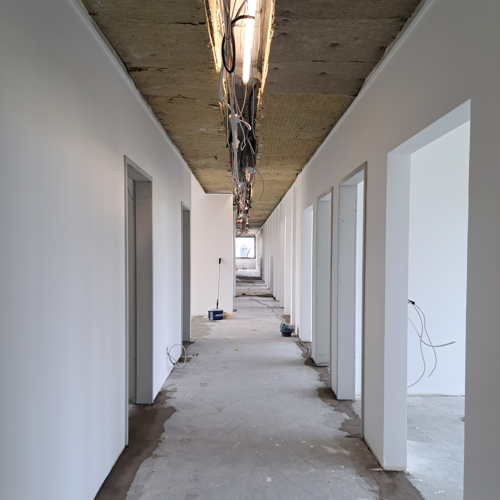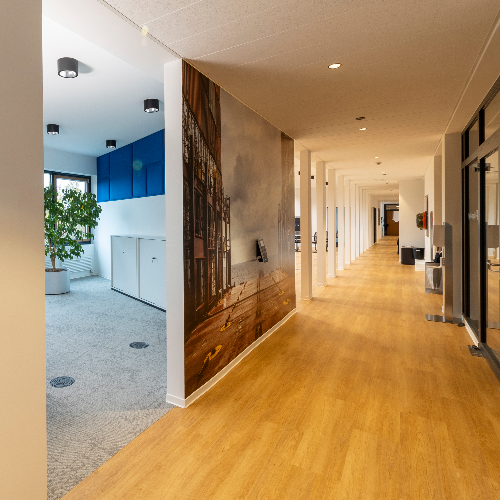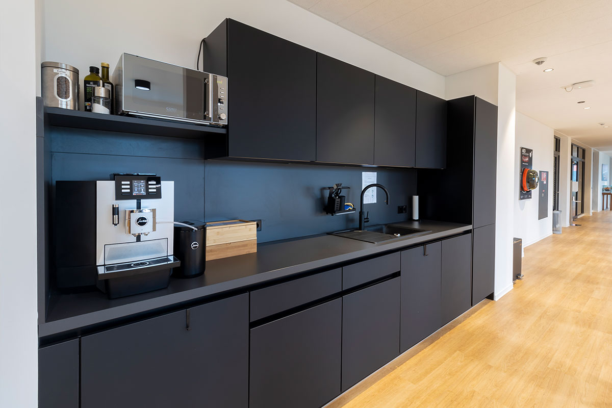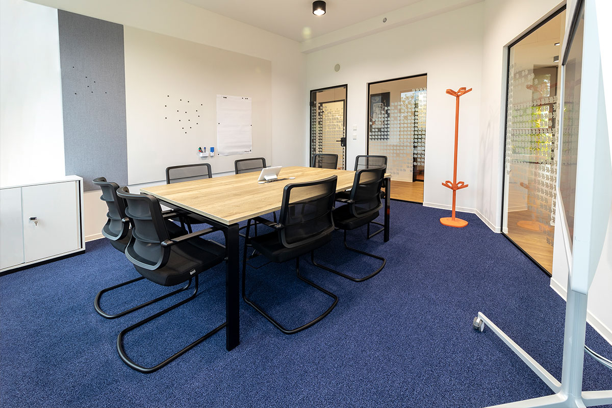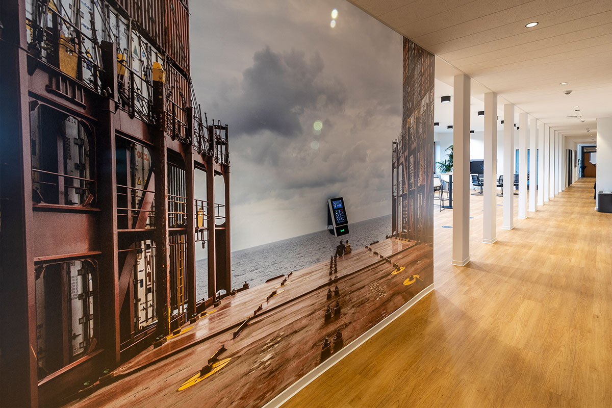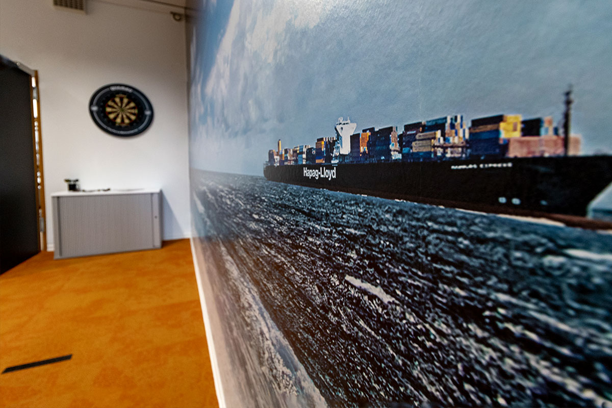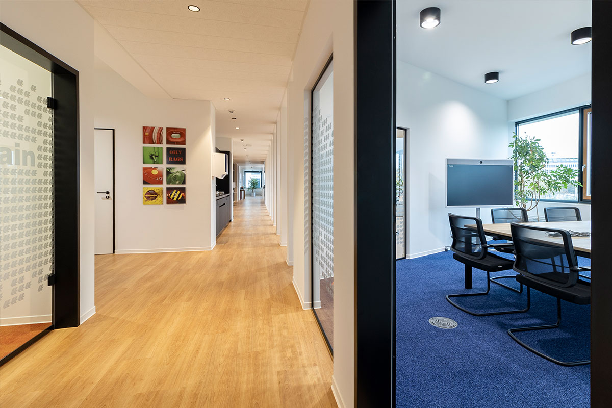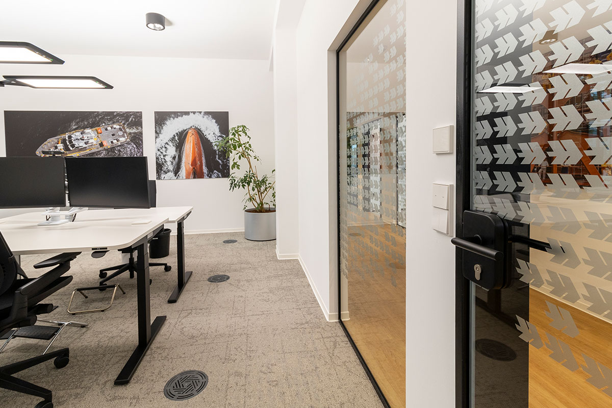Complete Office Fit-Out for Hapag-Lloyd Frankfurt
A modern office space with a container-inspired design
Hapag-Lloyd AG – a global leader in logistics – plays a key role in shaping international trade and global container shipping. With a modern fleet and an extensive global network, Hapag-Lloyd provides reliable transport solutions for a wide range of industries. For its Frankfurt location, coneon was commissioned to deliver comprehensive construction and interior fit-out services.
Lurgiallee 14
60439 Frankfurt am Main
480 sqm
office space
Leistungen
DESIGN & BUILD
~ 25
workstations
A new working environment in Frankfurt
The newly designed workspace at Hapag-Lloyd’s Frankfurt office covers around 480 sqm and provides a contemporary work environment featuring open areas and quiet zones such as think tanks. The company’s corporate design is reflected throughout the space with an attractive flooring concept. Hapag-Lloyd’s DNA is further highlighted through customised photo wallpapers and details such as glass partition graphics.
What was delivered?
coneon completely redesigned the existing office space for Hapag-Lloyd in Frankfurt. Interior walls were removed and old floor coverings, including tiles, were stripped out. The space was transformed with a new, modern layout. In addition, a completely new sanitary facility was constructed in a previously undeveloped section of the building. The existing displacement ventilation system was successfully integrated into the new concept.
coneon also delivered
- Glass partition graphics
- Customised photo wallpapers
- Locker decals in a container style
- A moss art piece featuring the Hapag-Lloyd logo
Project documentation in images
BUILD makes it possible
A particular challenge for our BUILD team was to integrate a new sanitary facility into a part of the building with no existing infrastructure, while preserving the displacement ventilation system in the open office area. Through the measures implemented by coneon, the foundation was laid for a modern and functional office space.
A successfull collaboration
We would like to extend our sincere thanks to Hapag-Lloyd for the successful collaboration. With a clear focus on the construction requirements and an efficient schedule, the project was completed successfully and in true partnership.
How Can We Support You With Your Project? Get in touch with us – together, we will find your individual solution.
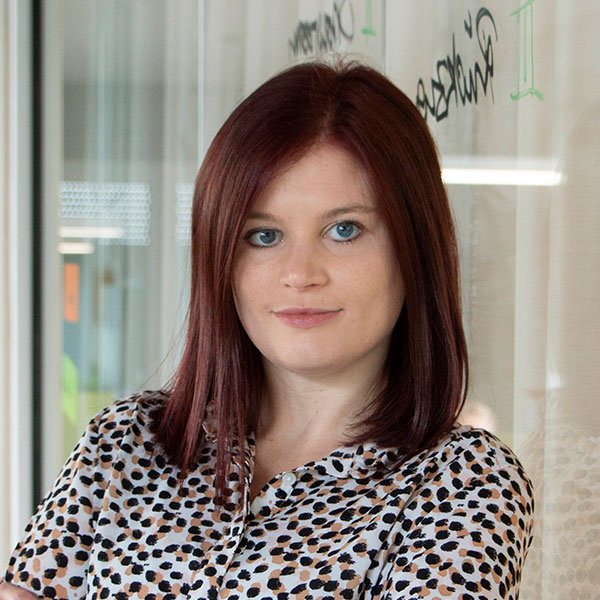
Your contact for modern interior fit-outs
Angelina Werner
Feel free to send me a message. Our DESIGN & BUILD team is here for you!

